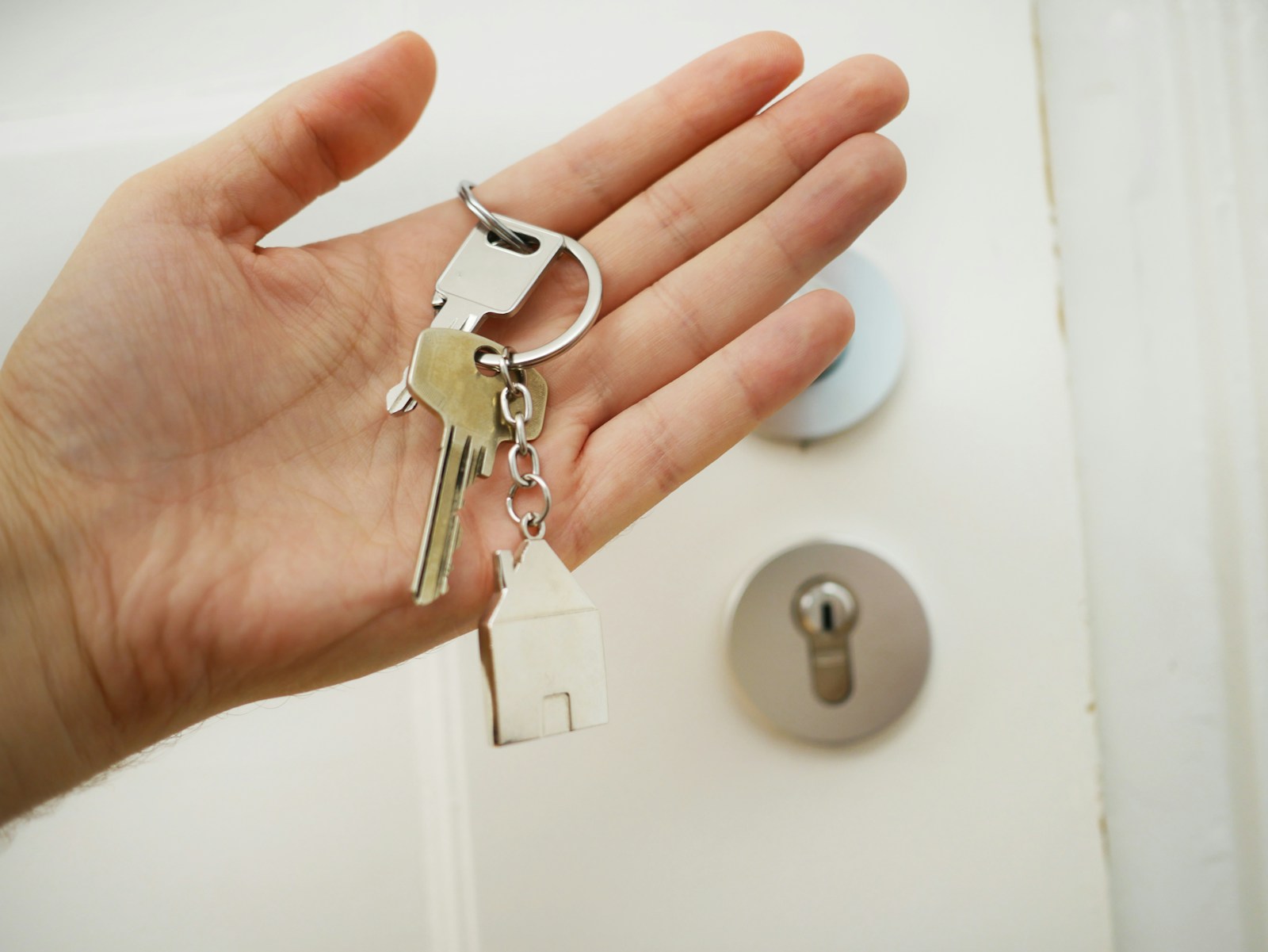Call 1 (780) 914 7718 or Email me today and let's discuss your next home sale or purchase.
-
13703 137 Avenue in Edmonton: Zone 01 House for sale : MLS®# E4406803
13703 137 Avenue Zone 01 Edmonton T5L 4C7 $399,888Single FamilyCourtesy of Jaleh Pezeshki of RE/MAX Excellence- Status:
- Active
- MLS® Num:
- E4406803
- Bedrooms:
- 5
- Bathrooms:
- 2
- Floor Area:
- 1,000 sq. ft.93 m2
ATTENTION INVESTORS! Beautiful fully newly renovated bungalow in desirable Wellington-NW area of Edmonton! Walking distance to all shops (across service rd is Skyview Shopping centre), schools, very close to Henday Freeway, St. Albert Trail & Yellowhead Tr with public transportation nearby! This 3+1 bdrm home with 2 full baths, full basement home has had renovations such as newer laminate floors on main floor in kitchen, hallways & bdrms, new windows thru out the home, within the last few years! Basement is totally finished, Basement has a spacious living room with one bdrm, and a 3pc bath (shower/sink), cold room & laundry area down. The lot is large corner lot with lots of side room, all fenced in with over sized single garage! New roof/ Shingles. More details- JALEH PEZESHKI
- 5607 199 ST NW #201, EDMONTON, AB T6M 0M8, CANADA
- 1 (780) 9147718
- Contact by Email
-
#7 1128 156 Street NW in Edmonton: Zone 14 House Duplex for sale : MLS®# E4415938
#7 1128 156 Street NW Zone 14 Edmonton T6R 0C9 $389,900CondoCourtesy of Jaleh Pezeshki of RE/MAX Excellence- Status:
- Active
- MLS® Num:
- E4415938
- Bedrooms:
- 3
- Bathrooms:
- 2
- Floor Area:
- 1,395 sq. ft.130 m2
Experience living at its finest in this remarkable 1395 sq ft 2-storey half-duplex house, situated in the sought-after Terwillegar South community. Freshly painted all through the house. Boasting three bedrooms on the upper level, including a spacious master bedroom with a luxurious 4-piece ensuite, this home offers comfort and convenience beyond compare. Step into the bright and welcoming kitchen featuring a walk-in pantry and an inviting eating bar, perfect for casual dining. Enjoy the outdoors on the deck, accessible from the breakfast nook. Recent renovations have elevated its appeal, with fresh paint, new carpeting, and a fully finished basement complete with a half bath, upgraded lighting, and modern appliances. The main floor showcases stunning hardwood flooring, a raised eating bar in the kitchen, a convenient corner pantry, a dining room, a half bathroom, and direct access to the double attached garage and newly replaced roof. More pictures coming soon! More details- JALEH PEZESHKI
- 5607 199 ST NW #201, EDMONTON, AB T6M 0M8, CANADA
- 1 (780) 9147718
- Contact by Email
-
in Edmonton: Zone 53 Condo for sale : MLS®# E4401176
Contact for address $219,900CondoCourtesy of Jaleh Pezeshki of RE/MAX Excellence- Status:
- Active
- MLS® Num:
- E4401176
- Bedrooms:
- 2
- Bathrooms:
- 2
- Floor Area:
- 799 sq. ft.74 m2
An amazing home ready for you. This unit has 2 bedrooms plus a den has 2 bathroom located in the main bedroom and common area. The kitchen offers a sleek countertop and stainless steel appliances that provides enough space for cooking and storage for your kitchen tools. The kitchen opens up to the dining and living room area which leads to an outside patio for barbecue or just merely enjoying the weather. A good place to start for a small family wanting to have a space of their own. parking: are one underground and one assigned , to be verified. More details- JALEH PEZESHKI
- 5607 199 ST NW #201, EDMONTON, AB T6M 0M8, CANADA
- 1 (780) 9147718
- Contact by Email
-
328 5350 199 Street NW in Edmonton: Zone 58 Condo for sale : MLS®# E4414437
328 5350 199 Street NW Zone 58 Edmonton T6M 0A4 $199,900CondoCourtesy of Jaleh Pezeshki of RE/MAX Excellence- Status:
- Active
- MLS® Num:
- E4414437
- Bedrooms:
- 2
- Bathrooms:
- 2
- Floor Area:
- 869 sq. ft.81 m2
WELCOME to the Hamptons with this 2 bedroom and 2 bathroom condo with large balcony . The open kitchen has a upgraded maple cabinets and functional floor plan. The both bedrooms are spacious .The primary bedroom has its own walk-in closet with a large 4pc bathroom. Condo suite laundry and storage room .Newly painted. More details- JALEH PEZESHKI
- 5607 199 ST NW #201, EDMONTON, AB T6M 0M8, CANADA
- 1 (780) 9147718
- Contact by Email
Data was last updated January 7, 2025 at 07:30 PM (UTC)
Copyright 2025 by the REALTORS® Association of Edmonton. All Rights Reserved. Data is deemed reliable but is not guaranteed accurate by the REALTORS® Association of Edmonton.
The trademarks REALTOR®, REALTORS® and the REALTOR® logo are controlled by The Canadian Real Estate Association (CREA) and identify real estate professionals who are members of CREA. The trademarks MLS®, Multiple Listing Service® and the associated logos are owned by CREA and identify the quality of services provided by real estate professionals who are members of CREA.

Jaleh Pezeshki
RE/MAX Excellence
Office Address:
5607 199 St NW #201
Edmonton, AB, T1X 1A1
© 2025
Jaleh Pezeshki.
All rights reserved.
| Privacy Policy | Real Estate Websites by myRealPage